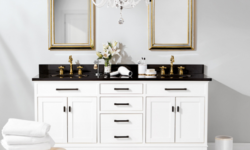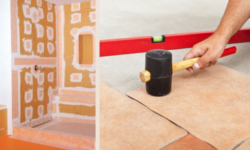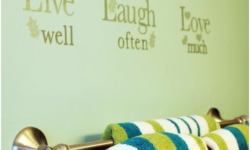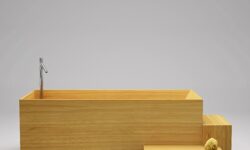In the bathroom, space, storage, and activity are fairly concentrated, resulting in unique problems that call for creative solutions.
A recent project involving the remodeling of a ’50s-style bathroom is a case in point. While the client was glad to see the Pepto Bismol pink wall and floor tiles, fixtures, and accessories go, the designers who worked on this project all thought hard about reusing some of the historic accessories. At the vanity, a chrome door rotated to reveal a shelf for a toothbrush and cup holder and room for toiletries.
Image source: trulia.com
In a similar style, incandescent lights the length of the medicine cabinet pivoted out on either side, showing a mirror when closed and lighting when opened. A ceramic cigarette holder and ashtray were built into the wall adjacent to the water closet. Although today, we may not ask our clients about their smoking preferences in the toileting area, these were creative solutions to the needs of homeowners 50 years ago.
In the year 2050, will designers look at recessed magazines or toilet paper storage near the water closet and chuckle because these items have become extinct? It’s an interesting thought. In the meantime, the following are a few favorite bath design problems and solutions from our office idea file.
1. Tight spot solutions
A challenge we often face is the desire to separate tubs and showers in an existing bath where space is at a premium. One solution we have used is to annex a former closet to make more room and to use the floor space immediately outside the tub to create the shower. A glass enclosure separating this “wet area” from the rest of the bathroom helps to maintain an open feeling and allows the shower to double as the drying area outside the bath.
Another solution we’ve used in these cases is to move the vanity and sometimes the tub into the generously sized bedroom, creating a dressing area and/or a soaking tub for relaxing. A final alternative that fits the budget and space parameters of some projects, particularly if there is another bathroom with a tub nearby, is to eliminate the tub and use the entire tub space to create a more accessible and grand shower.
Nowhere more than in the bathroom is the need for storage at the point of use more clear. Because so many of the items that need storing are small, niches in the walls of the shower or near the toilet or sink can house much of what’s needed. One particularly interesting solution involved the blind corner created when vanity sinks were placed nearby around the corner from each other. A motorized system was installed to allow the client, by the push of a button, to raise or lower an appliance garage in the blind space of the cabinetry. A kill switch, activated when the garage was lowered, prevented the risk of appliances being forgotten in the “on” position.
In the open plans of many of today’s baths, the toughest storage problem is towels. We have begun to install hooks on the inside and outside of the glass enclosure panels of the shower to provide for this need. Putting the hooks on both sides solves the appearance question, and wet items can drip dry inside the shower.
Room for two sinks and the needed accompanying storage in the vanity area can also be a challenge. One unique solution is to create a “trough-style” sink with two faucets, saving on counter and storage space forfeited if two separate sinks had been used. In larger master suites, separating the two vanity areas sometimes improves counter and storage at each, and adds the benefits of privacy and personalization of each space.
2. A safer environment
About safety, entry to the tub or shower is receiving more attention today, resulting in some wonderful design improvements/ solutions. We rarely see steps leading to tubs or sunken showers anymore; instead, we see more tubs in decks that allow a person to sit to transfer. Support rails are more available as accessories to the tubs. Showers with no threshold are more common, as are showers with no doors – where design permits. One interesting challenge to this change is the need to maintain the warmth that the steam historically trapped by the door created, and radiant heat in the floor is one partial solution. If a hot water heating system is already planned, hot water radiant heat can also be added to the walls if they are to be tile set in mud.
One interesting option for drainage in the no-threshold shower is the use of a “trough”-style drain with a grate covering the drainage area, located at the low point in the floor.
A critical issue in remodeling projects is the lack of reinforcement in existing walls for the proper installation of grab bars. One product on the market today, “Wing-its,” works something like an oversized molly bolt to provide the needed strength and weight disbursement for the installation of a grab bar in many situations, without the need to take the wall apart.
Increased appreciation for indoor air quality and environmental concerns in the bathroom have led to several new products and concepts our office has put to use. One clever response involves a ventilator system that is integrated into the toilet to remove odor and bacteria directly from the toilet bowl. Other concepts involve filtering air and water and designing out threats of mildew, such as tubs in overhanging second-story bays and outside walls as water walls in climate-challenged locales.
There has always been concern for slippery floors in this, the one room in the house where at least part of the floor will be wet when in use. A couple of interesting solutions include a coating that can be applied to tile to make it more slip-resistant and a sheet goods product from the commercial end of our business that becomes less slippery when wet. A beautiful design concept, reminiscent of Japanese baths where certain woods are used, is the use of an inlay of smaller tile or stone to allow for proper drainage and sometimes to help with slip resistance.
3. The right atmosphere
Together, a strong desire not to see the toilet through the open door to a bathroom and the desire for privacy in the toileting area have led to a great increase in the popularity of private toileting rooms within the bath suite. When space or access doesn’t allow for this, creative solutions help create the longed-for privacy. In one case, a partial wall, built up in thickness, provides storage at the point of use and privacy. In another case, a sandblasted glass panel moves along a track to create a door for the shower when in use, moving further along the same track to close off the adjacent toileting area when privacy is desired.
Lighting in the bathroom continues to be critical for both ambiance and function. Two recent additions of natural light to bath projects involved unusually sized windows placed above a vanity mirror in one case and on either side of the mirror in another. In yet another instance, natural light was brought in through high clerestory windows in a shower, with a shelf designed below them. The added thickness in the wall created by the design of the shelf allowed for increased insulation on this outside wall, and very happy plants were placed on the shelf in this wet area.
As usual, preparing this article has been good for me, in that it forced me to spend time reviewing our office file on bath design ideas. While these are just a few favorites, I hope they’ve helped you remember some of the clever things you’ve seen and done to add to your bank of creative solutions to bath design challenges.
 (0)Dislikes
(0)Dislikes (0)
(0)











