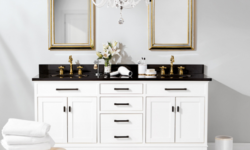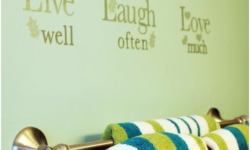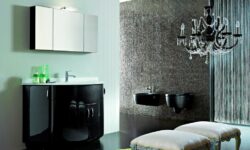Are you struggling with a small bathroom remodeling layout? Do you have trouble deciding which factors to include and which to compromise on due to lack of space? Well here’s the good news.
Today’s small bathroom design doesn’t mean cutting back or making concessions on the things you envision for your bathroom, nor does it require you spending an arm and a leg making visual or literal enlargements. Here at Purebathrooms.net, you can receive comprehensive bathroom remodeling and design advice for bathrooms of all sizes: from master bathrooms to cloakroom transformations that should work for you. Please consider some of the following ideas to help you get started.
Lights and mirrors
The use of mirrors or mirrored tiles in and around a small bathroom design is crucial: not only does it give the visual illusion of added length and width but it also reflects the light around the room to make it brighter and more inviting.
Color
Whites, neutral colors and pastels are the best choices of color for a small bathroom. Keeping it simple and avoiding busy wall-papers is the most effective way to visually enlarge it.
Tiling
Either very small or overly large tiles will make your small bathroom feel bigger if they are placed horizontally across the walls. Similarly, continuous lines across the walls will achieve the same effect.
Corner units
It is important to take advantage of all your space including corners. For example, angled shower units are a great way to minimize the amount of space your shower occupies, without making you feel squashed from within it. Corner wall fittings and cabinetry will also serve this function well.
Small Bathroom Tip
If your hinged door is limiting the amount of room you have to work with in a small bathroom design project, consider installing a sliding door. It can even be made to look stylish with an in-door cavity.
 (2)Dislikes
(2)Dislikes (0)
(0)













